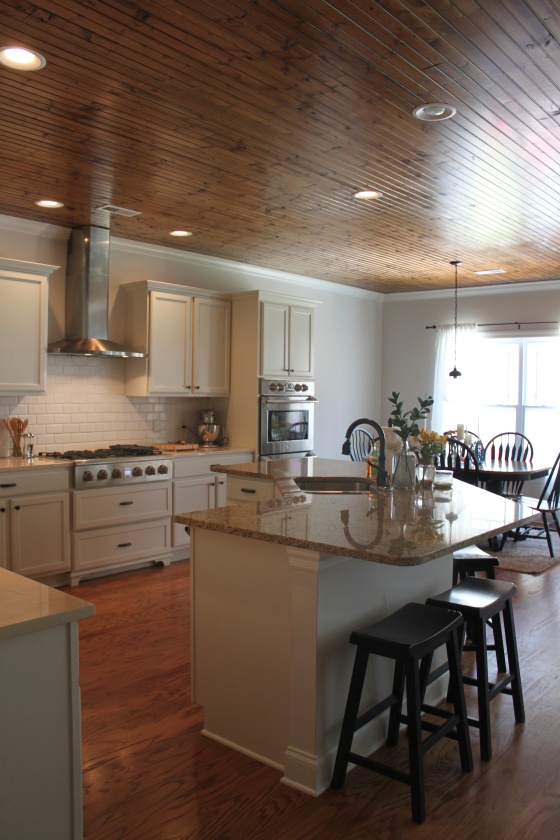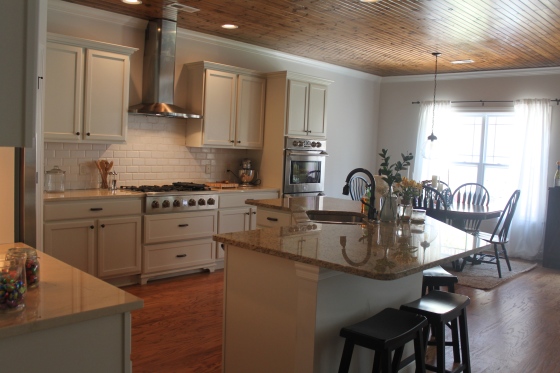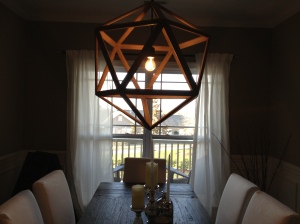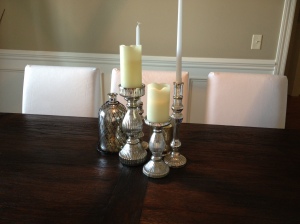It has been a while since my last post and there are legit reasons for that.
As if keeping up with three very active kids isn’t enough, we have been in home turmoil. What else is new, right?
I have been waiting to blog about this ongoing process because I didn’t want to “jinx” anything. I am superstitious like a 40 year old NFL player. I run the scenarios in my head of changing up anything and messing with the outcome. Fortunately, it typically includes not talking about it (especially on my blog) or shopping before everything is set-in-stone and not things like wearing the same socks and underwear. Because we are finally coming to a point that seems like this is actually going to work out…I am throwing caution to the wind and filling in the blog blanks of the past few months. Now if something happens tomorrow to make this all fall through…I will know my need to blog was to blame.
Just when Brendan and I had given up on ever leaving 1503 Chamberlain Avenue, fate came knocking at the door. Literally.
We had decided that we could not possibly go through the home selling (and in our case NOT selling) process for one more second. We have been back and forth and back and forth (repeat this cycle for three years) on what to do..where to go…or what to do with this house if we stayed. We had started the process of moving on with a major home renovation and had recently met with an architect to take my drawings to a historically accurate and well thought through place.
Then, one Monday morning, I got a call from Elizabeth telling me that the same buyers who had been asking to look at our house for a few weeks were still very interested in seeing it. Brendan and I had kind of “blown them off” in hopes that we would be spared the agony of another full day of deep cleaning only to hear nothing back or get a ridiculously low offer. We told Elizabeth that they could look and made plans to schedule something for later that week.
A few hours later I had a knock at the door. A young man was there and expressed his interest in our house. He told me that his realtor had been trying to set up a tour but had been unsuccessful. Fortunately I knew some details about their previous home sale and could give him the “you are who you say you are test” and before I knew it…I was allowing a stranger to tour my home that was NOT perfectly clean and had laundry spread around the dining room table.
I fully expected this to end our dealings and thought that I could at least go back to my renovation plans. I was wrong. He asked to bring his wife back that evening and after she toured the home we learned that there would be an offer. A FULL PRICE OFFER. Three years after first thinking about leaving and we had exactly what we wanted. Kind. Of.
So we frantically started the search for a new home. A new home we had been thinking about BUILDING for three years. In case you don’t know what this means for a designer…it means all of your years of imagining a home a certain way (down to your Christmas decorations) is officially out the window. You have to start completely over…compromise and be excited? Easier said than done.
We decided (due to my ongoing medical drama) that building was not the best option at this time. We really wanted to move our family immediately into a new home in case I go back into treatment or have to leave Chattanooga for further treatment. We looked at three houses and decided.
We are moving to an area a little closer to the kids constant activities, a little closer to Brendan’s job and a LOT more “suburban safe.” Brendan and I discussed other historical/transitional neighborhoods and realized that we were still shopping for ourselves and not our kids best interest. We both grew up riding our bicycles to friends houses and having free reign of our neighborhoods. We wanted the same for the kids.
We found a new construction in a neo-traditional neighborhood that we have always loved and feel like we have found the best of both worlds. The curb appeal of our historical neighborhood in a well planned and safe area. The home is large enough for our family to spread out a bit and the builder (my former employer) has been awesome in agreeing to paint to my specifications and install a gas line. We can pretty much move right in and the only rooms that will require my attention are the kids bedrooms, light fixture swapping (and replacing) and a semi-major kitchen reconfiguration.
Am I completely blown out of the water with the house? No. Do I spend hours upon hours thinking of how to change it to make it as close to perfect as I can? Yes. Have I had to COMPLETELY change in my mind what I have assumed we would have for the past three years? ABSOLUTELY! But..at the end of the day…that’s what I do..and I know I can do it well and on a very tight budget.
Seems like a perfect story! Boy meets house…boy introduces wife to house…they make offer…family finds new house. I WISH IT WERE THAT SIMPLE!
As in most transactions in a historical neighborhood when you are trying to get top dollar and keep your losses to a minimum…we have had a major issue with the appraisal. The comps were not comparable (story of our life) and his bottom dollar was ridiculously low. This is common in my neighborhood when dealing with unfamiliar people to the area who form preconceived ideas before ever stepping foot in our home. Even the lender thought his appraisal was too low…but unfortunately their company will not order a second appraisal and the appraiser would not budge. Fortunately, our lender is amazing and is now working with our buyer. We feel like this is actually going to happen (after three weeks of appraisal frustration) and that is why I feel like I can share!
Maybe I am breaking the rules of superstition but I just can’t keep the stress bottled up anymore! Get ready to be overwhelmed with my overwhelming task of creating my dream home in the new house!



































